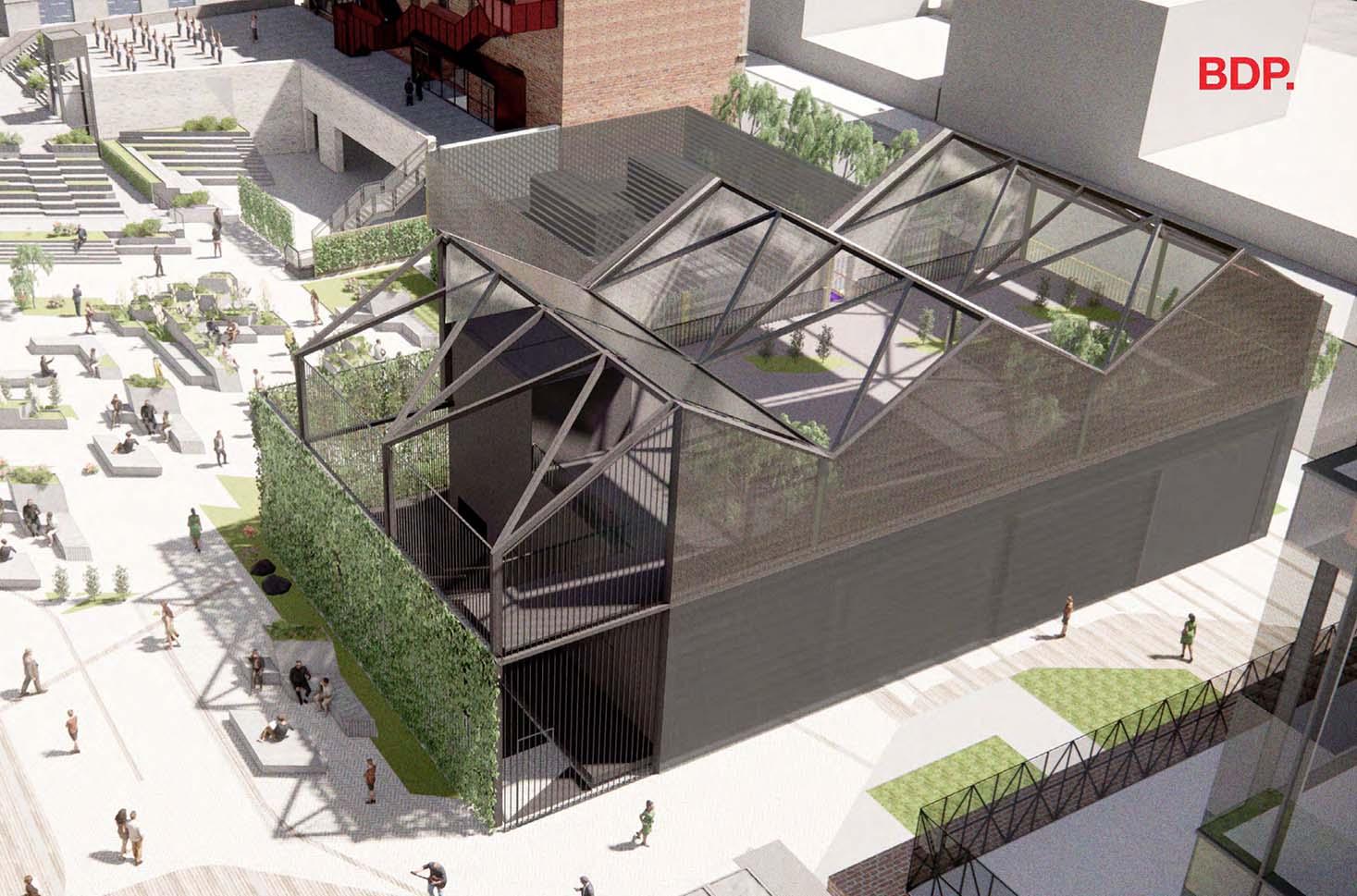
Powering Barclays buildings sustainably in Glasgow
An energy/sustainability center to provide air source heat pump heating and cooling for the Barclays campus buildings.
The new sustainability center will provide comfort cooling, domestic hot water, and low temperature hot water, to the three office buildings forming the Barclays Glasgow campus in Tradeston.
The building has been designed for efficient operation of the air source heat pump units, located on a raised deck with a permeable floor and cladding. A roof garden makes use of the space over the internal plant room and thermal store. A compost room will recycle office food waste to provide compost for this garden and the rest of the campus landscaping.
A flood risk assessment was carried out to inform the building floor level and access routes as part of the Campus Masterplan design to set appropriate finished floor levels for the facility, recognizing its importance to the campus. The main civil engineering challenge was in coordinating the underground pipework between energy center and office buildings with the existing congested sewers, drains and utilities. The structural engineering design provided an economic frame which met the aesthetic aspirations and the technical requirements of the plant, and which could be constructed within a short programme period.
The building is currently under construction, for completion in 2022.